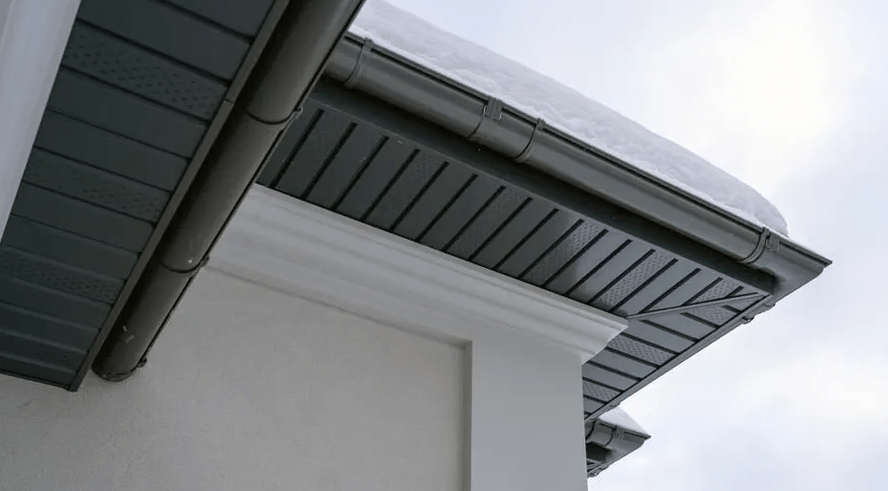Fascia & Soffit Installation: What You Need To Know
When it comes to roofing, the installation of fascia and soffit is a crucial step that follows the completion of the main roof structure. Ideally, soffit and fascia materials should be installed before you place tiles or any other type of roofing material on the roof. There are different types of finishes and variations available for the soffit, but plain flat plywood is the most commonly used material. Here’s what you need to know about fascia and soffit installation.
Understanding Fascia and Soffit
The first thing that you need to understand when installing these materials is what they actually are. The fascia board is the long straight one that you will find running along the roof’s lower edge. It is directly fixed to the trusses of the roof and is responsible for supporting the bottom row of tiles. Additionally, the fascia board carries the gutter system. While this may sound simple, the job of the fascia board is both complex and tough. It is essential that the fascia board is installed correctly to withstand even the heaviest downpours, as it needs to support the gutters effectively.
The soffit board is fund tucked beneath the fascia board. This is going to be the board that you can see if you are standing on the road looking at the roof. You can choose to ventilate the soffit in order to allow air to flow into the roof. However, ventilation can be placed on the top of the fascia board as well. The ventilation is normally going to be on top of the fascia board. The point is, however, that if you do not provide your roof with proper ventilation, then the risk of timber decay is increased by the condensation that forms in the roof.
Preparing for Installation
Before you begin installing fascia and soffit, you need to ensure that any trim pieces are in place. Sometimes, there is wood framing already where you need it for the soffit. You can use a piece of J-channel to hold the ends of the soffits to the house and along the shorter sides of the soffit. If your house does not contain framing, you can use a trim piece called an F-channel.
Installing the Soffit
The pieces of soffit are going to slip into the trim. Once they are in place, you will nail them to the sub-fascia using trim nails that are short and have small heads. The end of the soffit along the house is going to sit loosely in the J or the F-channel. In the event that the soffit you are using is wider than 12 inches, you may find installing additional support pieces necessary. These should be installed down the middle. Once this is done, you want to ensure that you nail the soffit into those as well to keep them from sagging.
Installing the Fascia
Once you have installed the soffit, you can finish the job by installing the fascia. The fascia will cover the outer edge of the soffit and protect the sub fascia. You can hold the top edge of the fascia in place using an under sill trim. You can also hide it behind drip-edge or another type of flashing. More times than not, you are going to need to trim the fascia in order to allow it to fit between the soffit and the edge of your roof.
Why Proper Installation is Crucial
Proper installation of fascia and soffit is essential for several reasons:
- Structural Integrity: Correct installation ensures the structural integrity of your roof, providing essential support for tiles and gutters. This is especially important when pondering the question, do you need gutter repair or replacement?
- Moisture Protection: Properly installed fascia and soffit help protect the roof and the interior of your home from moisture damage.
- Ventilation: Adequate ventilation prevents condensation and reduces the risk of timber decay, extending the lifespan of your roof.
- Aesthetic Appeal: Well-installed fascia and soffit enhance the overall appearance of your home, giving it a clean and finished look.
Choosing Sacramento Handyman
Sacramento Handyman sets the bar high for quality handyman services. Their experienced team can handle all aspects of fascia and soffit installation, ensuring your roof is protected and looks great. Whether you need new installations or repairs, they provide reliable and efficient service.
Conclusion: Ensuring a Successful Installation
Installing fascia and soffit is a critical part of roofing that protects your home from the elements and maintains its structural integrity. By following proper installation techniques or hiring professionals like Sacramento Handyman, you can ensure your home remains safe and looks its best.
So for your home’s fascia and soffit installation, call us here at Sacramento Handyman on 916-472-0507. To set up an appointment, just fill out our form here.
